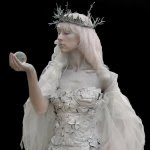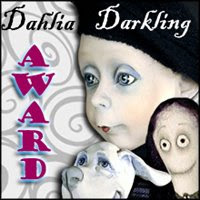So today's the day.
Here's my first (and really, only) dollhouse. and, yes, I do realize it is still decorated for Christmas....
(The pictures should get larger if you click on them.)
I bought it as a kit when Matt was 8 months old. Some of you may recognize it as the Real Good Toys "Bostonian". For some reason, back then, I wanted a REALLY big dollhouse. I figured, why not? How hard could it be? HA!
It has a side entrance and I cut out a window on the opposite for French doors. The plan was for a garden or conservatory. I purchased the Conservatory from Houseworks but it is still in the box. I actually don't think it will fit without a lot of kit-bashing. Plus the cabinet it is currently on just fits so I'd have to look for a longer table. I am displaying it as a "wall" between my living room and the entrance to our bedroom area. We have a pretty open floor plan and this allows the house to be seen easily from both sides.
Here is the view from the back. You'll notice the rather sophisticated dust cover hastily thrown back :-)
You will also probably notice that it is not done. As a matter of fact, it is so not done that I've been considering getting rid of it. But who'd want a half-done dollhouse? Here are some close ups:
This supposed to be the "parlour". I moved the lefthand wall over a bit to make room for a larger staircase (which never quite happened) and decided to make it a dining room/parlour combo...with the French doors out to the garden...or whatever. I have a lovely cherry artisan made dining set to put in the front near the windows but, alas, it is still in the box. Never could find any suitable parlour furniture. Sigh...
This was called the Dining Room but because I had other plans, I made this the Kitchen. It is one of only two rooms I consider sort of "done". I do like the blue furniture... it was made by the same man who made the dining room furniture. There is a round topped table behind the work table with two pretty rush-seated chairs and the cute little high chair.
For some reason, I am missing the close up of the room to the right of this one. No loss...it isn't done... It was designated as the Kitchen but, of course, I already had one so I'd thought it could be the gentleman's office with a private entrance. Maybe he was a doctor... or a lawyer? Or something more exciting...?
This room was called the Master Bedroom and I did sort of keep it that but....then I decided to cut out the arch which is just visible on the left. It has a pretty grille work in it whic you probably can't see too well. Of course, that created a problem for me regarding a "door". And certainly one would want a door on a bedroom. Still haven't solved the problem. One isn't commercially made to fit the opening so I'd have to make it. While I am sure that I could do so (the wall isn't permanently in yet), I obviously am procrastinating.
Mmmm...maybe it could be a ballroom? Or something....else.
On the other side of the hallway is another room designated Bedroom.
I could be considered "done" except for window trim and treatment. I was holding off as I was told that window treatments hang much better if there is no trim. Jury is still out on that but, in the meantime...not done. Except for my Gail Steffey leather wing chair, I don't "love" any of this furniture. I bought the bed already dressed. It was inexpensive and I thought it was pretty at the time. It still is pretty but..... The armoire is nice and would look great all dressed out...if I ever got around to it.
To the right of the above is a room I thought would be a nice Nursery.
Because of the layout of the house, this room (and the "Office" below it) is much deeper than the rooms next to it. To cut down on the tunnel-effect, I built the shelves in at the front. I wanted a light above the window but since it was an after-thought and I didn;t plan for it when I wired the house, I haven't devised a way to hide the wiring...bleh. And again, no window trim as no ideas for curtains.
On to the third floor.
Way on the right, over the Master bedroom, is a room with an odd shaped ceiling and a window to a balcony. It said Boy's room to me...I could just envision his 10 year old self crawling out the window to look at the stars with his telescope.
But the wainscoating was a disappointment and really needs to be removed (somehow) so I never went further with it. Truthfully, it upsets me to even look at it.
Across the hall is the Bath. Or at least that is what I decided it was.... :-)
It is the only really room I consider "Done", even thought it is missing door trim on the right. That trim is all cut and ready to install as soon as I decide what to do with the hallway next to it. I love the Victorian bath fixtures. Like the Boys room, it has an oddly shaped front wall (due to the mansard) so I built a small knee-wall and "tiled" it like the floor (which is actually wallpaper). The biggest problem with this room is furniture placement due to the opposing doors, especially the door to the left.
Yea...that door the left leads to yet another BEDROOM!!!. See, there are way too many bedrooms here and I'm thinking it's a little BORRRINGGG>>>>
Whew...anyway...here is the FOURTH bedroom. I guess it is nearly done also except for the window and door trim. But I don't think I could stand another bedroom in this house.
Any suggestions??? A library? Anyone???
Oh yes....this is the "Attic"...a small, windowless room to the left of the one above... A room for junque!
And the Hallways..... no stairs...but a single French door leading out to the front balcony.
So there you have it. A house that has been sadly ignored for almost 17 years while I did "other" miniature stuff. While I keep on doing other miniature stuff. I have to ask myself "why?". I think because I just don't like the style of this house. It is way too Pretty....starting with the outside. I thought I liked the idea of a Painted Lady. I cannot tell you the hours I spent painting the window trim in THREE colors. But now I really don't. It's all too clean, too precise, too....stuffy.
I am thinking of a major renovation and transformation, employing all the techniques I've learning over these 17 years. Starting with the outside.
The style of the house is somewhat Italianate..and I'd like to get rid of the clapboard (which was only milled into the plywood anyway) and the color. The roof and shingles are good. They can stay, but the rest is HISTORY!!
Stay tuned.... I'm off to do research!
Tabitha







































10 comments:
This really is a big dollhouse:D I am so curious of your ideas for the new look.:) Have fun and good luck!:)
It's a wonderful house and kit and not one we can buy in the UK. I think it could easily be transformed because you haven't finished it. I think I'd go down this route rather than getting rid of it.
I have a Victorian shop that my parents mainly done for me when I was younger. It's looking very tired now and very 'dollshouse' looking...not like a real life shop on the outside. I was thinking of turning it into a Diagon Alley shop! It's either that or I get rid of that for a project I want, so I understand your dilemma in part. :o))
Michelle xxx
What fun to see what this house can become!
Nice to see someone else with an enormous house! I've turned my Newport into something about the size of the Bostonian...if not larger. Good luck! I'll eagerly follow your progress. :]
I feel your pain LOL. I don't like my doll house either. Many would die for your unfinished house. I would make it into a Bordello or a Bed and Breakfast, that is if I had the time and energy. You have done a fabulous job on this house Susan. Sadly I think our tastes change over time. I think you should keep it and do something that you like with it especially if you have the room.
Victoria ♥
Oh I love it!. I think I'd make the ballroom on the first floor, the room above it the master bedroom, add a library and a sewing room and upstairs a playroom. "Sigh" I don't have near enough room in my RL house for a house that big! Plus you got way further on it than I ever would have:~)
Hugs,
Lainie
fabulous house :) i know where you are coming from...i do lots of houses and get bored half way through...time for a revamp :D i see a French Chateau :D but there again that is my muse of the moment!! :D xx
You have put so much work into this house already but I love your new idea about changes!! Look forward to updates!!
I love the house, it is enormous, but very beautiful! I can understand that your taste has changed, but what an opportunity, you have a great house to turn in something beautiful!! Rip everything out that you don't like and start over again! I would make it a wizard's home...I love wizards LOL
Hey - you know what immeadiatly popped into my head? Back when I got my HUGE doll house that had more room than I knew what to do with Kate Whittaker suggested making it a "Practical Magic" House! I think that might be able to work here too! Have you ever seen that movie? Maybe watch it and see if you get inspired! It could have a lot of fun rooms in it that may be more exciting than just another bedroom :)
Post a Comment