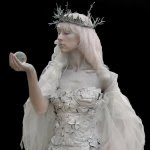I took 4 parts of Minwax Pickled Oak and ½ part of Ebony and brushed the grayish mixture on the inside and outside of the pre-fab walls of the building, after removing the doors and windows. I didn’t apply it to the MDF panels. I will use some sort of stucco effect on the outside and I am not yet sure what I’ll try for the inside.
I think the Pickling stain is meant to be wiped off but I left it to soak in. The mixture made more of a bluer gray than I wanted so I think I’ll have to go over it all with a greenish wash of some sort. Also, the pre-fab walls had some glue smoosh that I was not aware of so didn’t go on evenly in some spots. You might be able to see that in the photos…
Since it is meant to be a rather neglected looking building, I will probably cover many of those areas with moss and/or vines but I won’t be able to get away with that indoors. I may have to paint inside after all….I did not stain any of the roof assemblage because I am planning to somehow "copperize" that all. Covering ot with copper foiling, such as is used for satined glass work is an option but I think I will probably go with a faux finish for those.
For those of you interested in what a finished product might look like, Jo Bevilacque of Spencer’s Nook has a three part article in Dollhouse Miniatures staring in Nov/Dec 09 issue. She shows both a painted one and a stained one in her very unique style. I will use some of her suggestions but I don’t care for a lot of the embellishments. She has some good information on process when building from a kit, though, so it is worth taking a look if you have access to the magazines.
For example, I like the large base for the Conservatory. She used it to hide the electrical. I will need to raise mine up some to meld it properly with the house so I will also be building a base, though I will not use 2”x4” lumber. I think that will be too heavy for my purposes. I will used some sort of foam covered with … well, I’ve yet to decided what it will be covered with but the sides of the Conservatory base will match the sides of the base of the house. I never did finish that part. We’ll see.
While I was staining, Hester, the housekeeper, materialized. I swear that woman is like smoke…
“You know,” she said. “The conservatory was a special present to Titania…”
“Isn’t that a character from Midsummer Night’s Dream?” I asked, trying not to sound too inquisitive.
“Tis… they loved the theatre”.
“They?...” This was like getting information from a teen-ager.
“Aloysius and Livy. They often held performances in the ballroom..”
Ballroom??!! Where the heck was the ballroom…?? I’d have to look into that…later.
“ and Titania?” I asked.
“Why, their only daughter. I thought you knew….”
When I didn’t hear anything more for a few minutes, I looked up from my work. There was nothing left but a bit of misty haze where she had been standing…
Later…
Tabs

























































